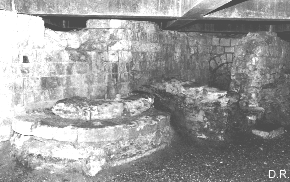
This part of the Monument is more confused than the northern and western faces: it was subject to rehandlings.
The same architectural provisions are always found: the frontage is cut in spans separated by buttresses and posts.
Entrance the Monument was by a door located in the middle of the wall. It seems it was the only access, at least in the beginning (no trace can be found of direct access to the floor). This door was obliterated by a hall a few years afterwards, probably after the fire of 1116.
In the west, a solid mass of masonry hides the base of the wall. This solid mass is posterior to the fire (it rests on the layer of black ground containing the memory of this calamity). Some saw there the support of a basin being used as ritual bath. I suggest that there were stone stairs and a wooden staircase allowing a direct access to the floor. This access of course was installed after the construction. The presence of a small post twisted on the left of the opening indicates more one primitive Gothic (medium of XIIth century). This type of access is known in other Norman construction industries.
Two bases of columns deserve our attention. The first, in the west of the door, was hidden by the foundation unit which has been just described. It represents two lions laid down on the back (single representation in the Norman sculpture). The second, in the east of the door, was partly hidden by the hall. It represents a dragon. It is certainly about a reference to psalm 91 " You will press the Lion cub and the dragon ". This is one of the rare testimonies of the Hebraic character of the Monument.
