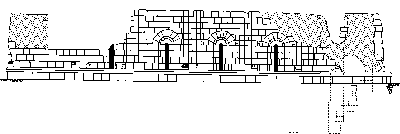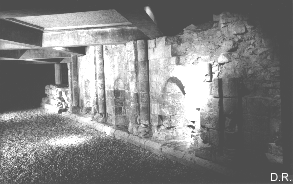

This side of the building consists of five spans, four of which include windows. Those spans are separated by rectangular buttresses ornamented with posts whose varied bases are all carved.
The building is carefully built : it is reminiscent of the most beautiful contemporary Norman buildings (the crypt of the Cathedral, abbey St. George de Boscherville). Its style is definitely Norman and indicates that it dates back to the year 1100. The stones – cut with a right edge– are regular, the layers of mortar are fine and the white mortar is of good quality.
The four windows are very narrow (11cm) and must have given little light inside the building –less than half a square meter of light for a room that is almost 70 m2 large and furthermore facing the north. They were sometimes compared with loopholes but they can't have been designed with a military purpose: the double splaying would have endangered the defenders, acting as funnels driving inside a potential enemy's arrows.
The walls are thick (about 1.25m), which could mean that the monument had an appreciable height.
The setting of the windows shows that the interior floor of the monument was actually nearly two meters lower than the medieval ground.
