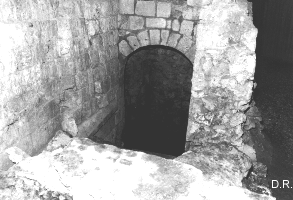
To reach inside the building, we used a door located in the middle of the southern wall. We did not find a trace of direct access to this floor, at least at the origin.
The door is norman. Although very damaged by fire, it is possible to restore the scheduling of its decoration: curves and posts (still visible on the right), capitals (visible on the left).
With the origin, the staircase was perpendicular to the wall (axis south-north). It comprised probably five great steps. It was destroyed during the construction of the hall and was replaced by a staircase parallel with the wall (west-east axis).
The hall is built in a way much coarser than the Monument itself. The stones are less regular, the mortar, yellow, is sandier. The size was carried out with different tools : whereas the remainder of the building is stones cut with the right edge, the stones of this hall are cut with the thin layer. However the hall remains norman with its small groined vault (extremely coarse). This re-fitting is, in any event, prior to the beginning of XIVth century (the fill of the interior would make it useless). It is certainly just posterior with the fire of 1116.
The hall allowed a safety reinforced inside Monument. By the original door(still visible by the remainder of a hinge and the housing of a closing bar), could be added an additional door (an iron hinge is still in place).
